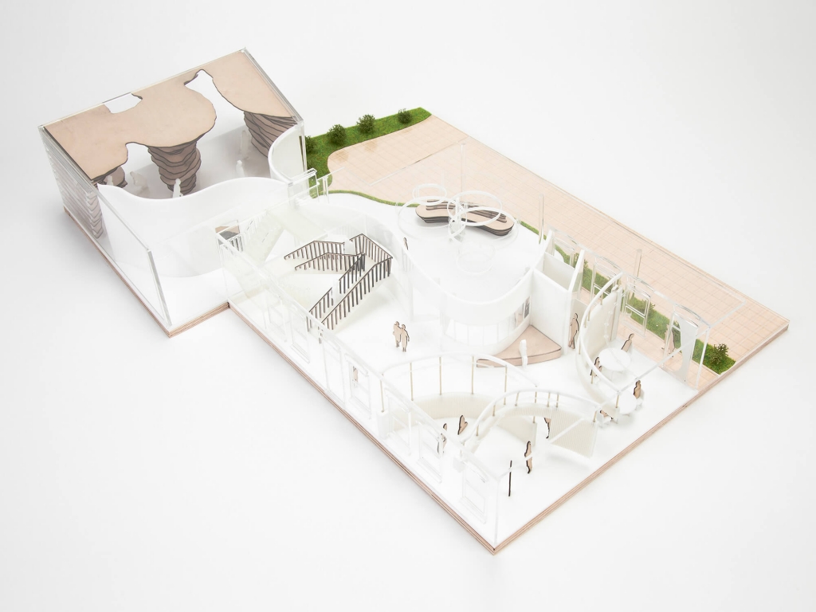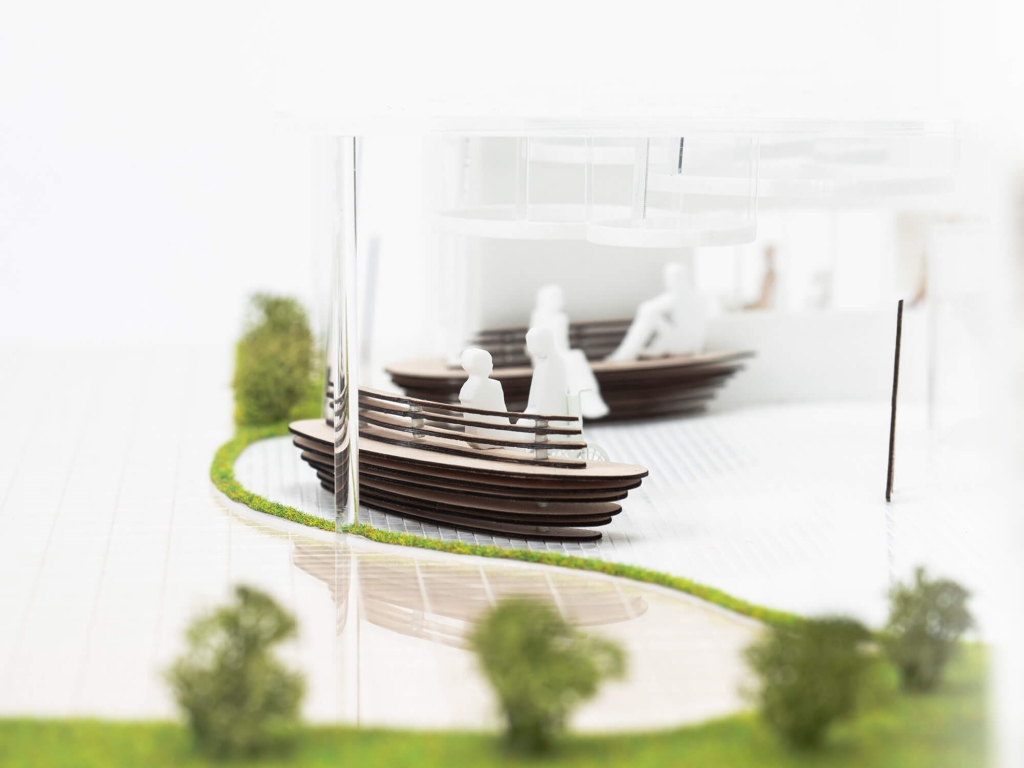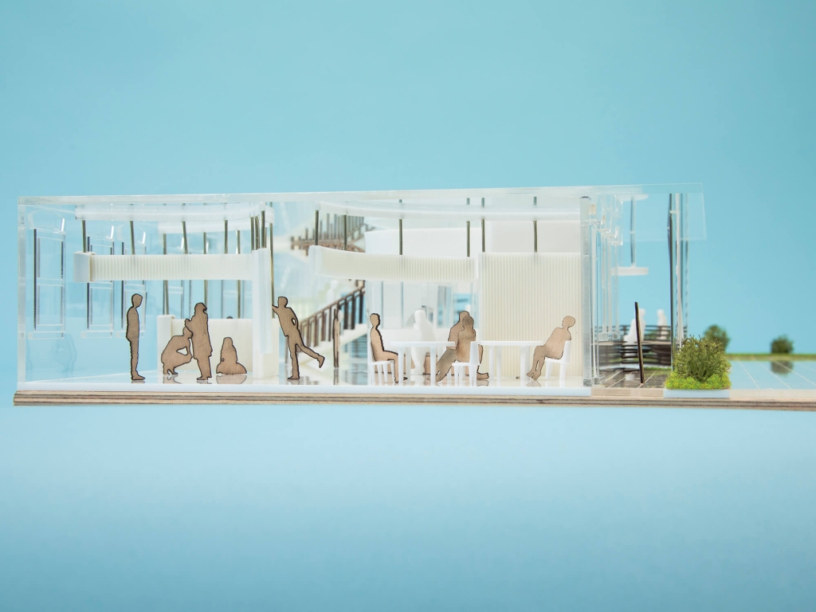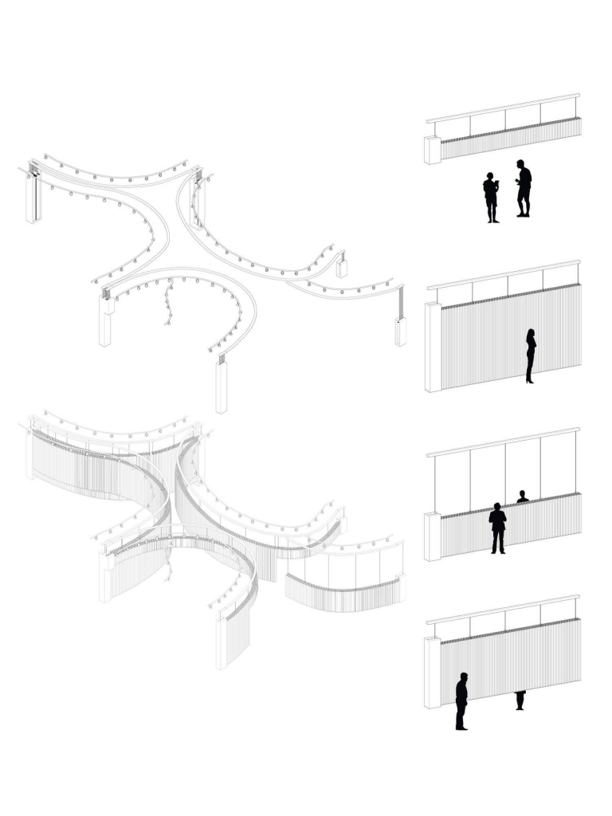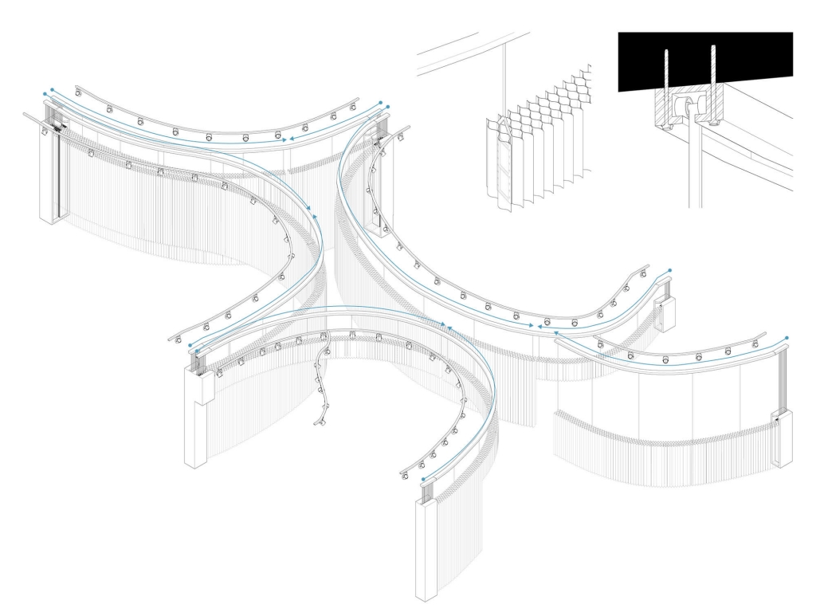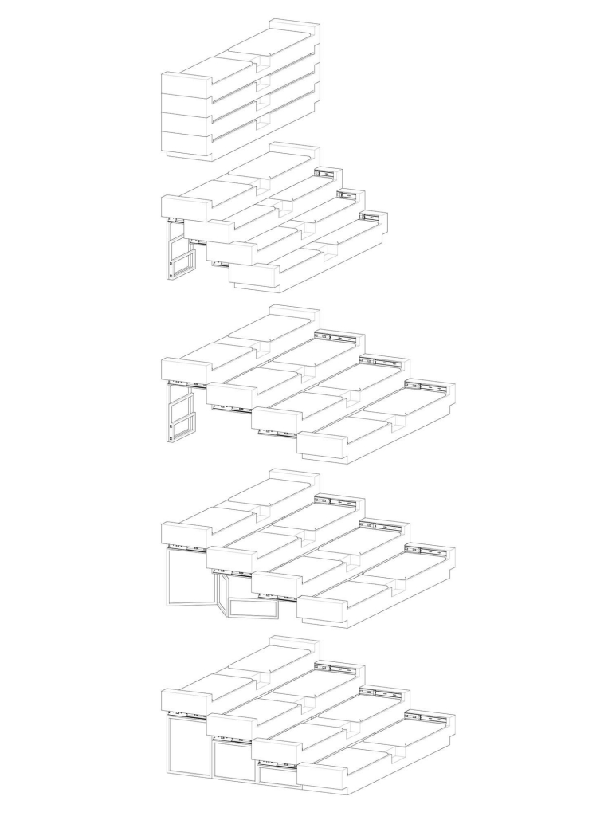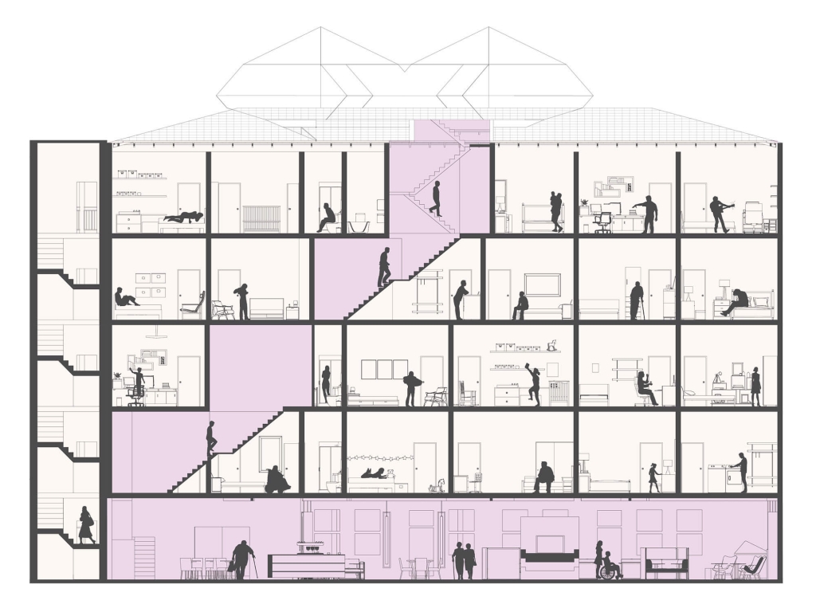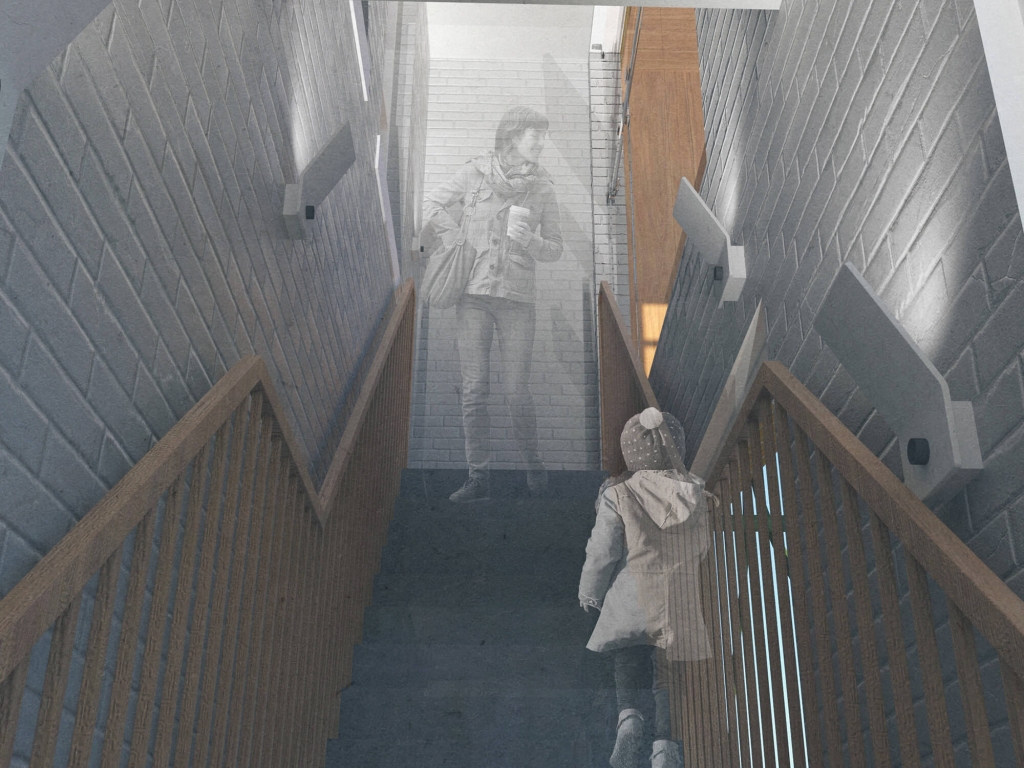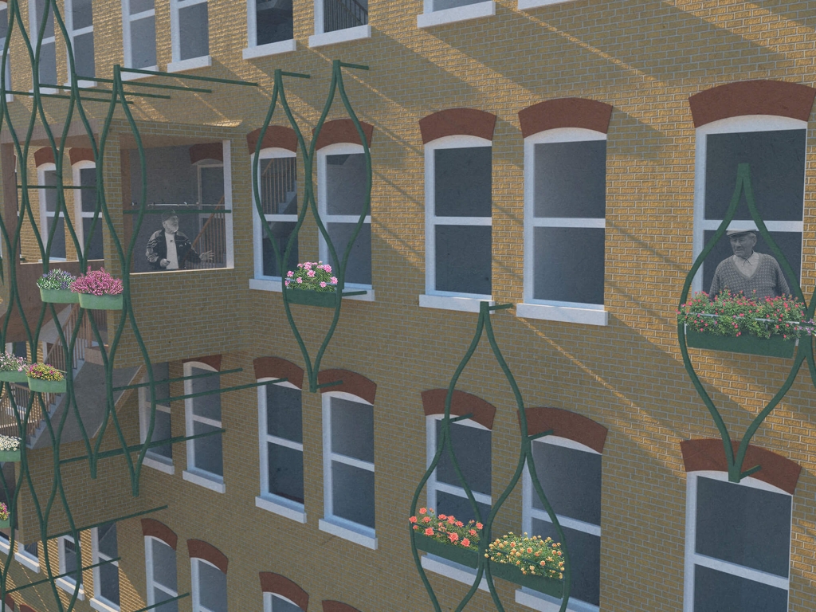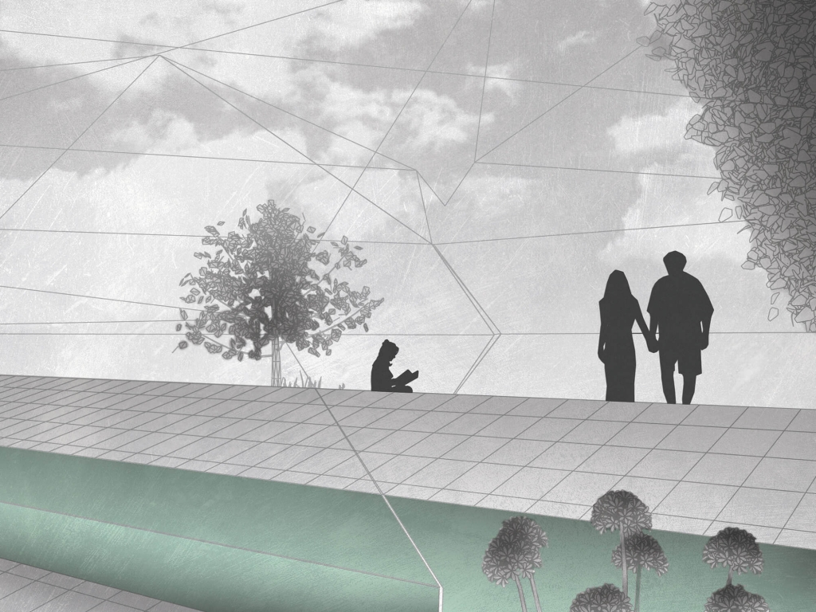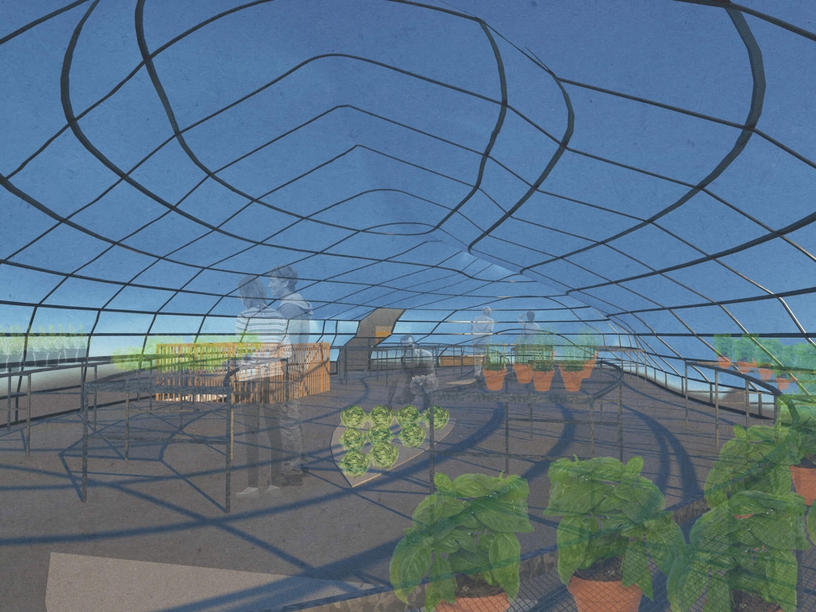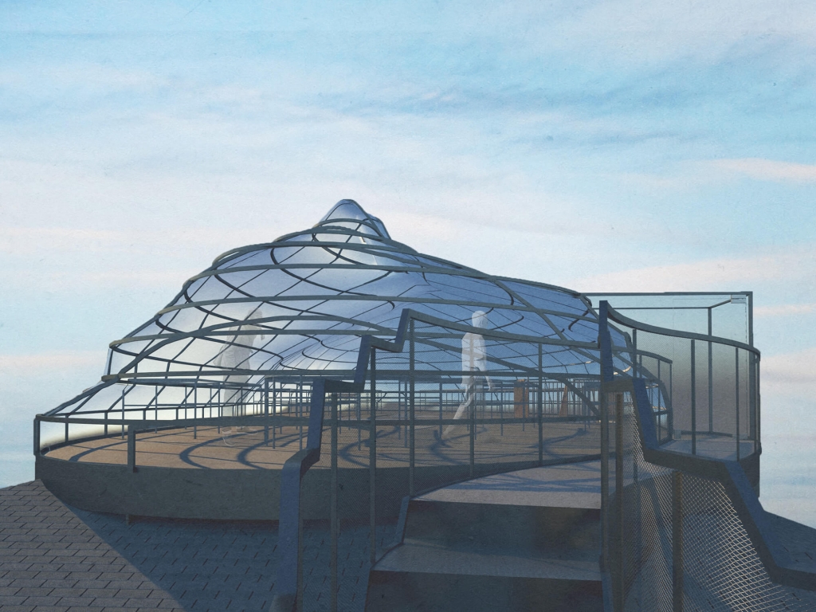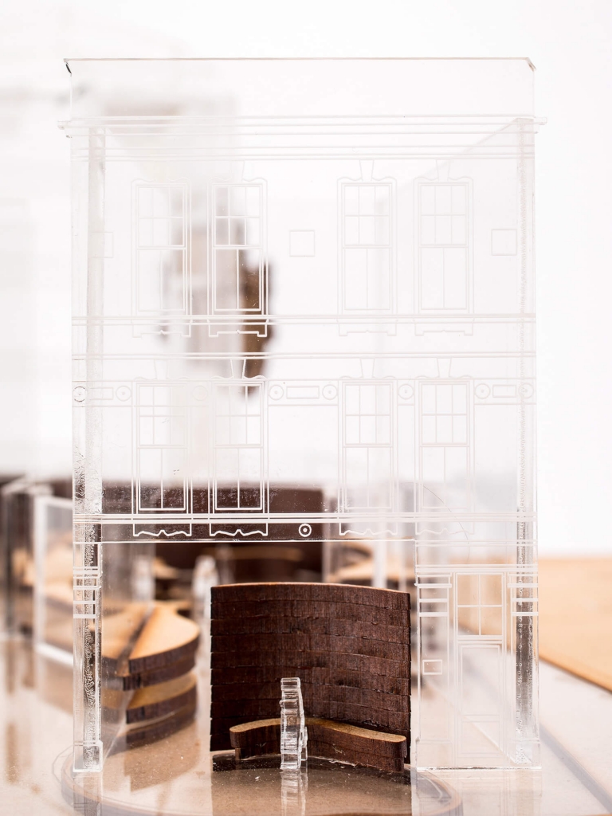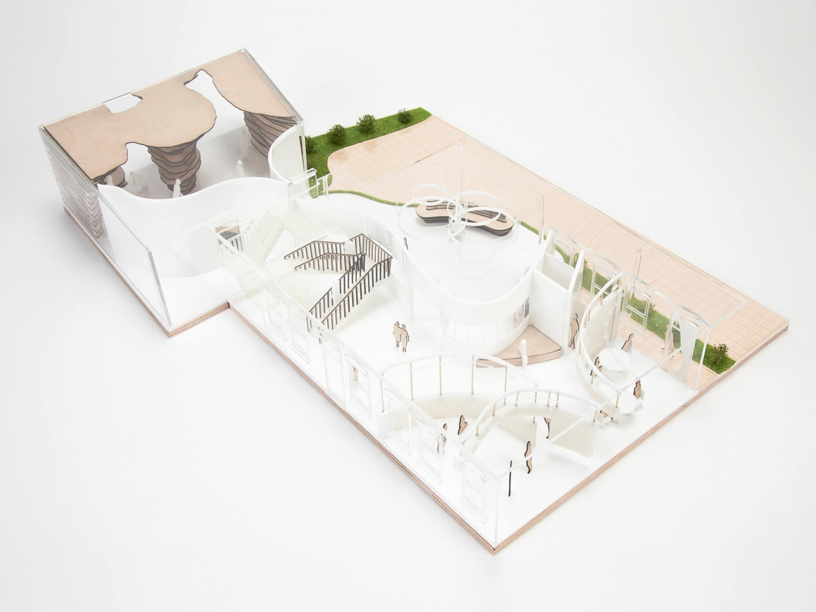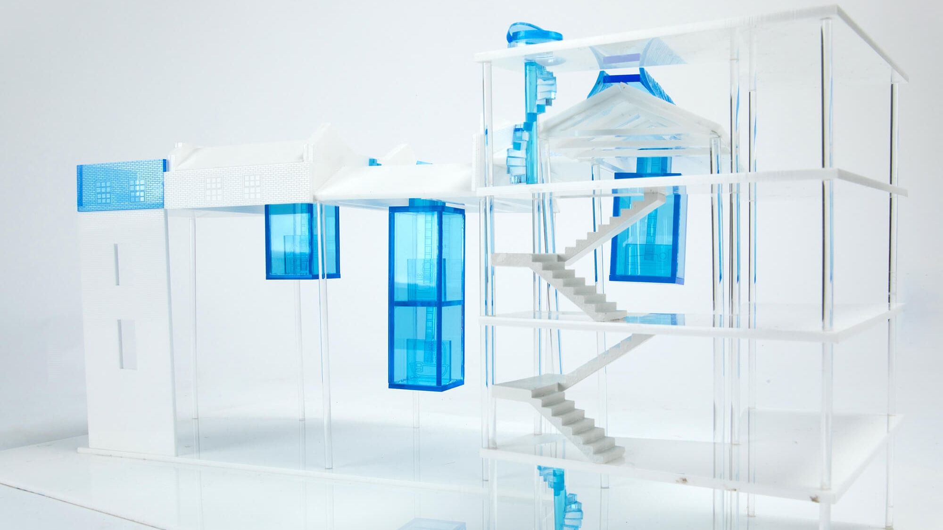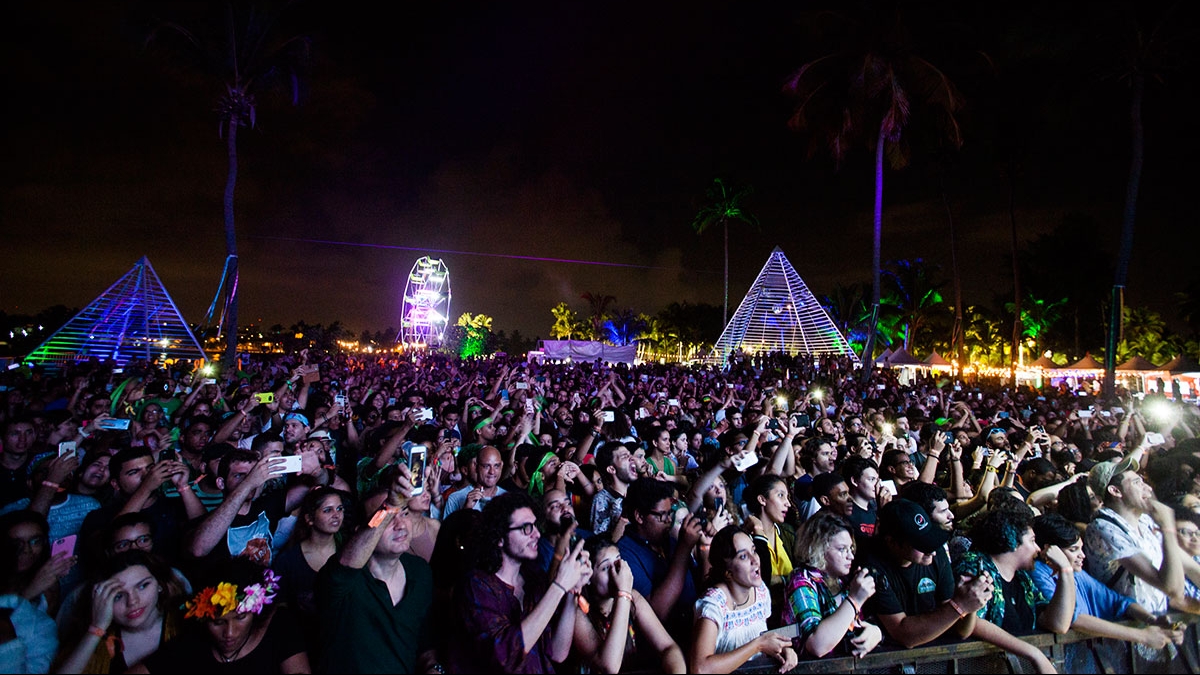Masters degree project, MA Interior architecture, Middlesex University
London, United Kingdom
This master’s project was developed in stages, the first part included identifying the needs of a community centre integrated in a council housing building. The intent was to re-design the space to interconnect these two groups and open it for the community around it. For this site, a series of components including a garden centre shop, community centre, and community greenhouse where proposed.
The second stage was focused on detail and an approach in materials, construction and finishes. The spaces proposed on the first stage where revised based on form and function, this with the goal of enhancing the community, human interaction and affordable housing in the site.
This study is detailed in PDF format in Part I and Part II.
For more information please feel free to contact me.
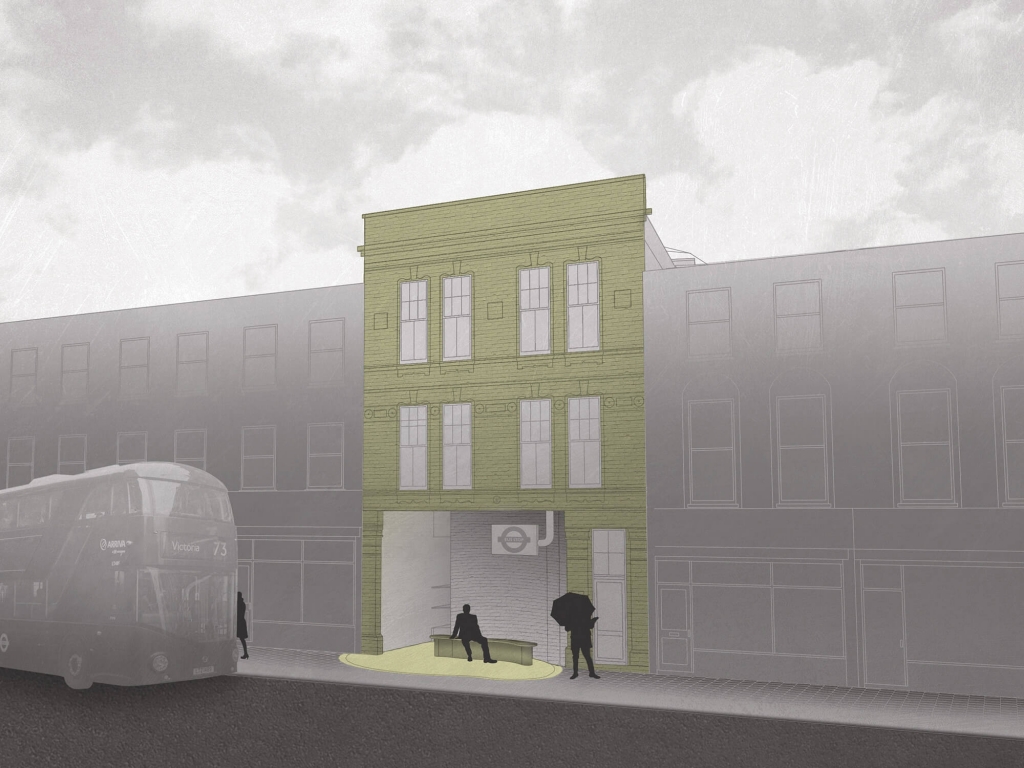
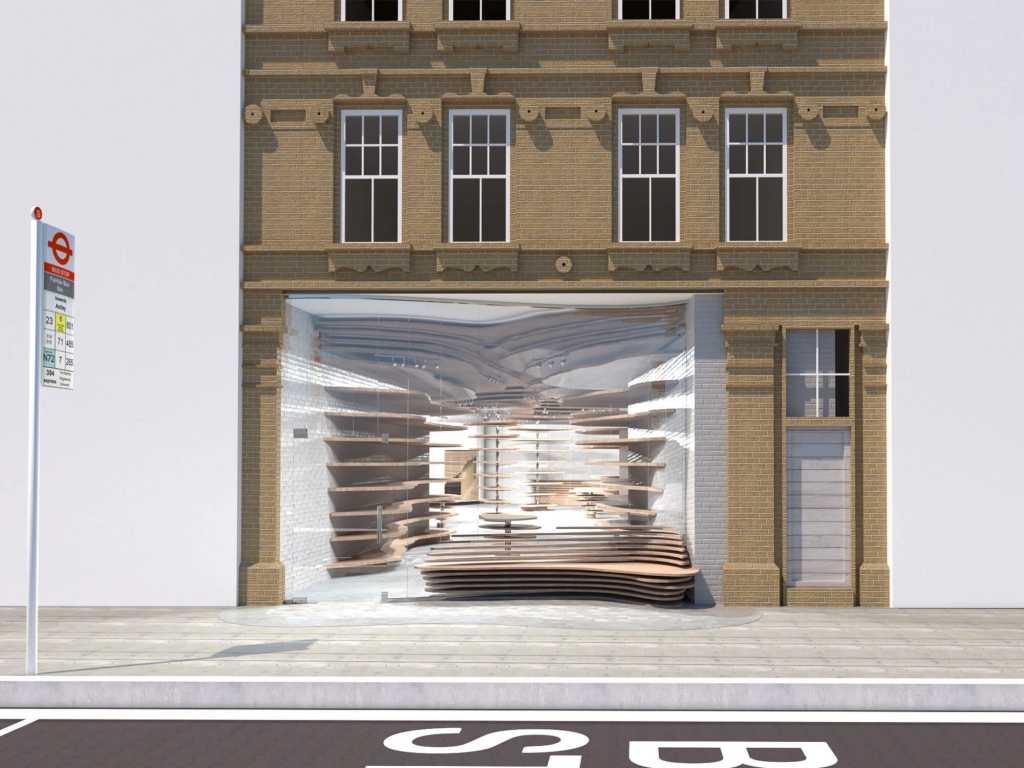
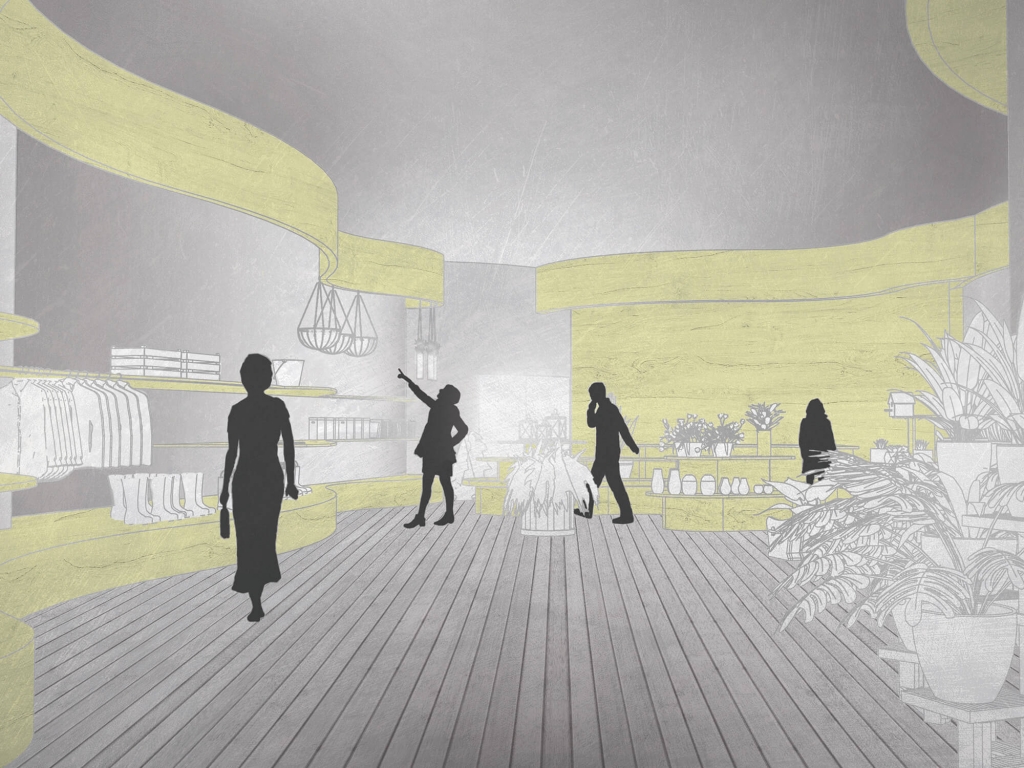
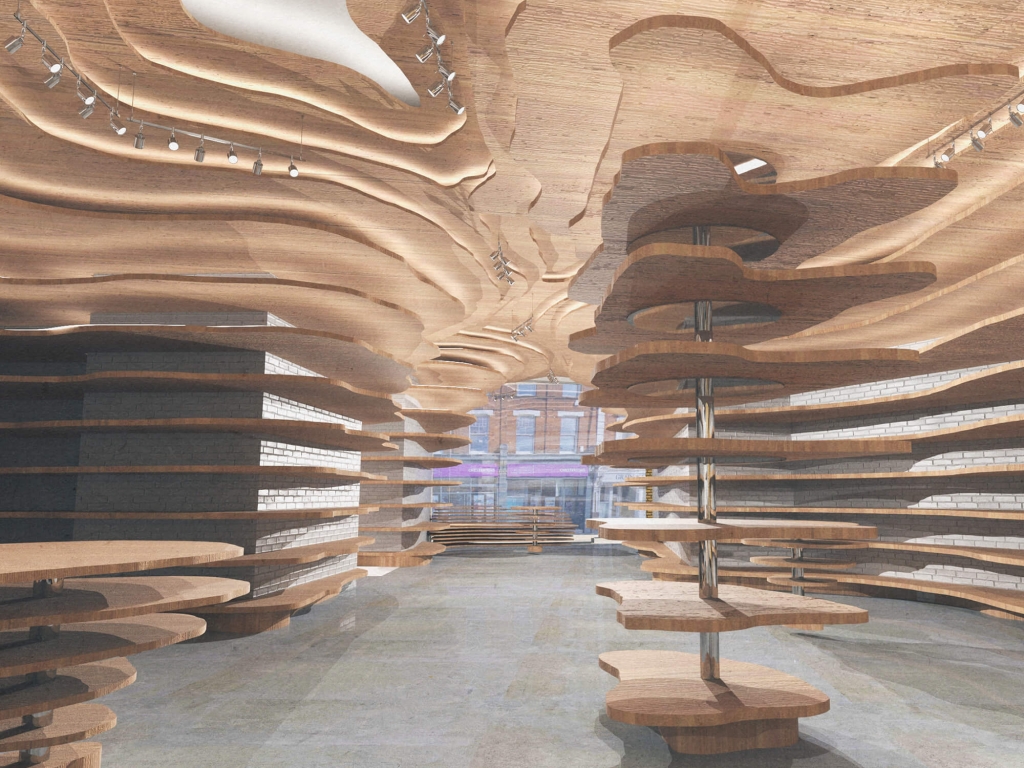
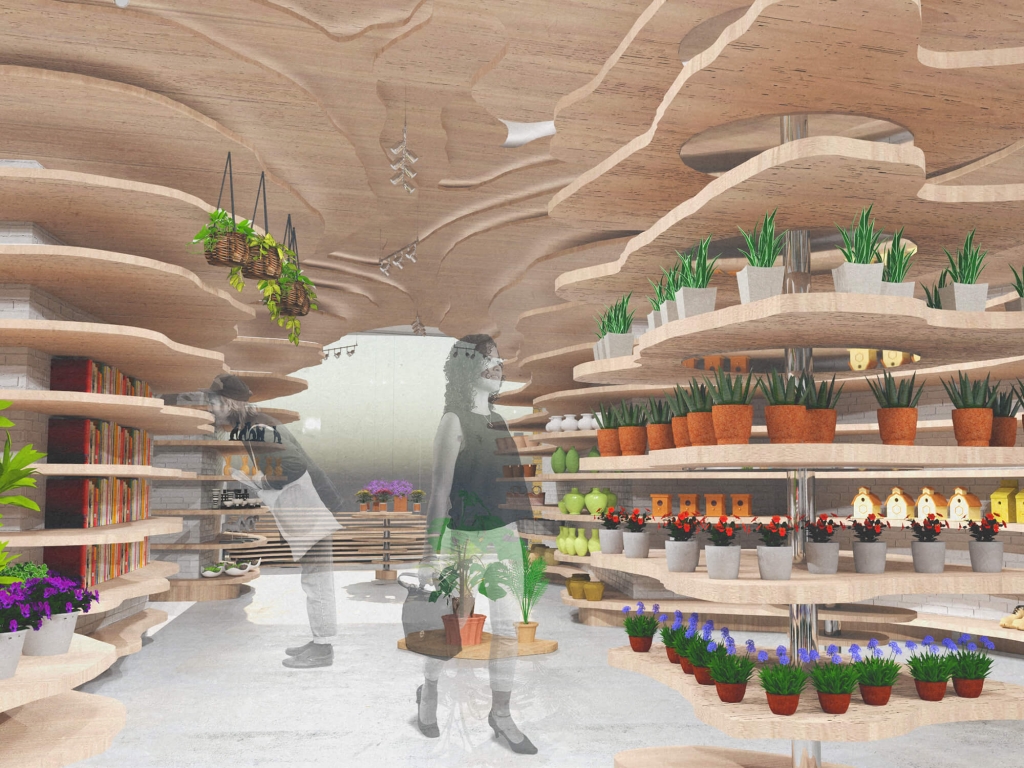

The main area for the community centre is a flexible space that can be adapted to different activities when required. This is achieved by an expandable panel system that conceals areas for private and semi-private use. These panels range in sizes and allows a visual connection of the areas.
The system is a set of tracks on the ceiling where the panels can reach full expansion but also the space can be completely opened by retracting them to the walls where storage is provided.
The garden centre component comprises a series of shelving elements designed after the contouring of the terrain, and also to link with the garden and landscape concept. Each layer was drawn individually and with ergonomic and functionality in mind The layers change in function becoming seating, tables, shelving and ceiling/ lighting accents.
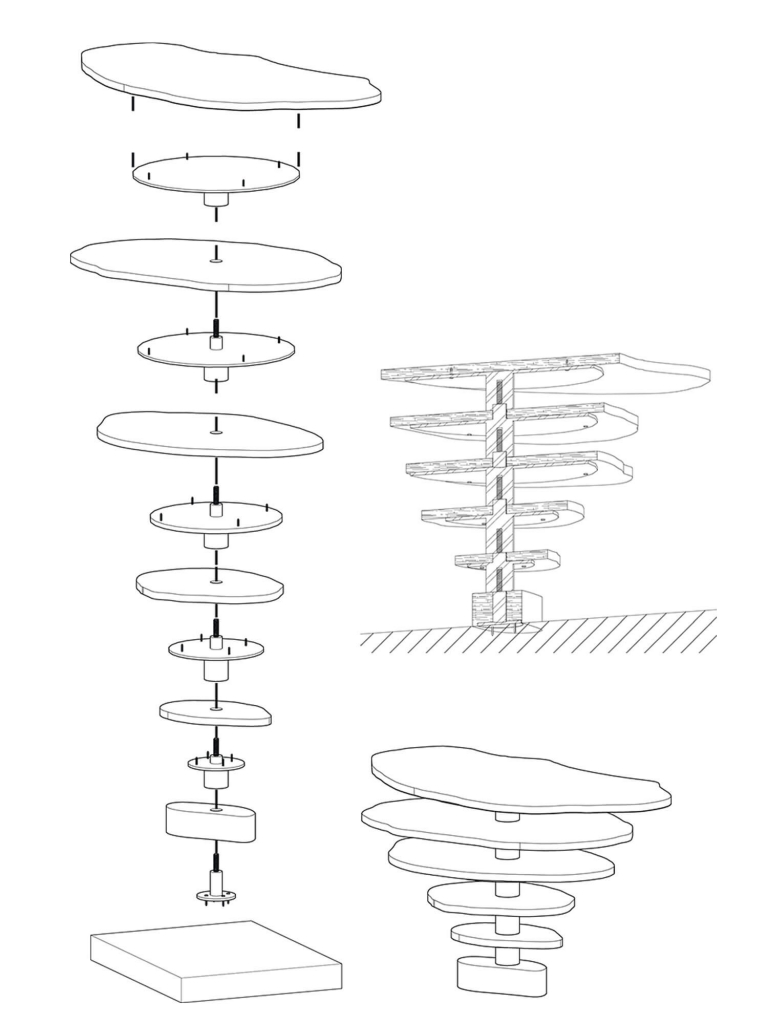

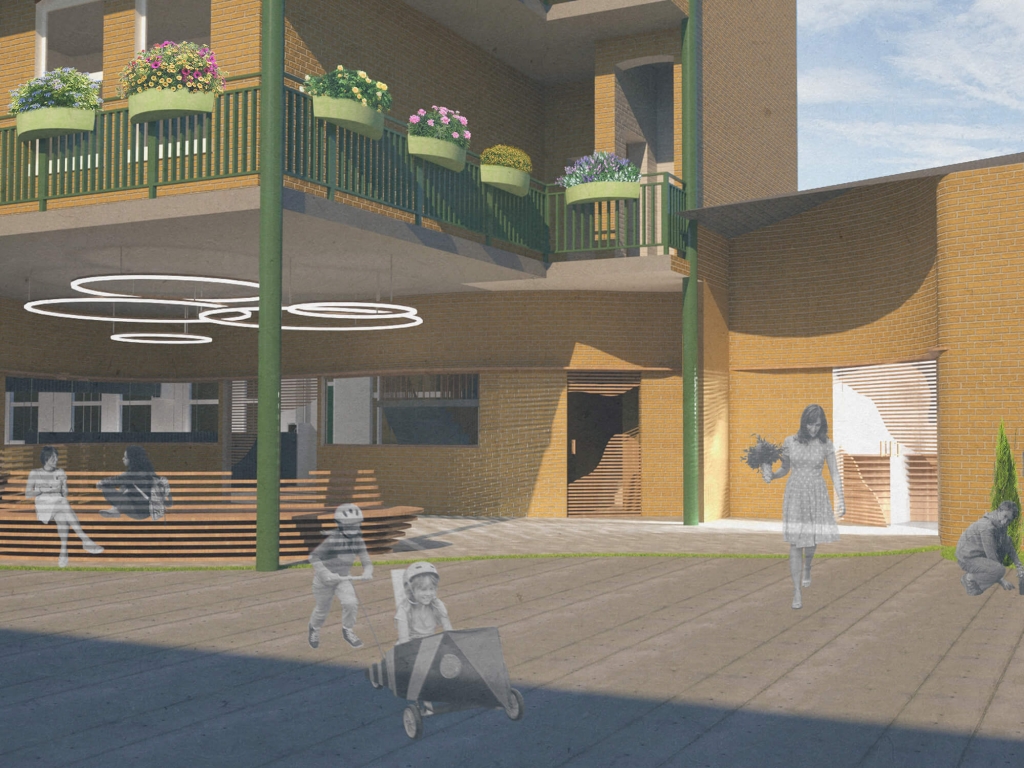
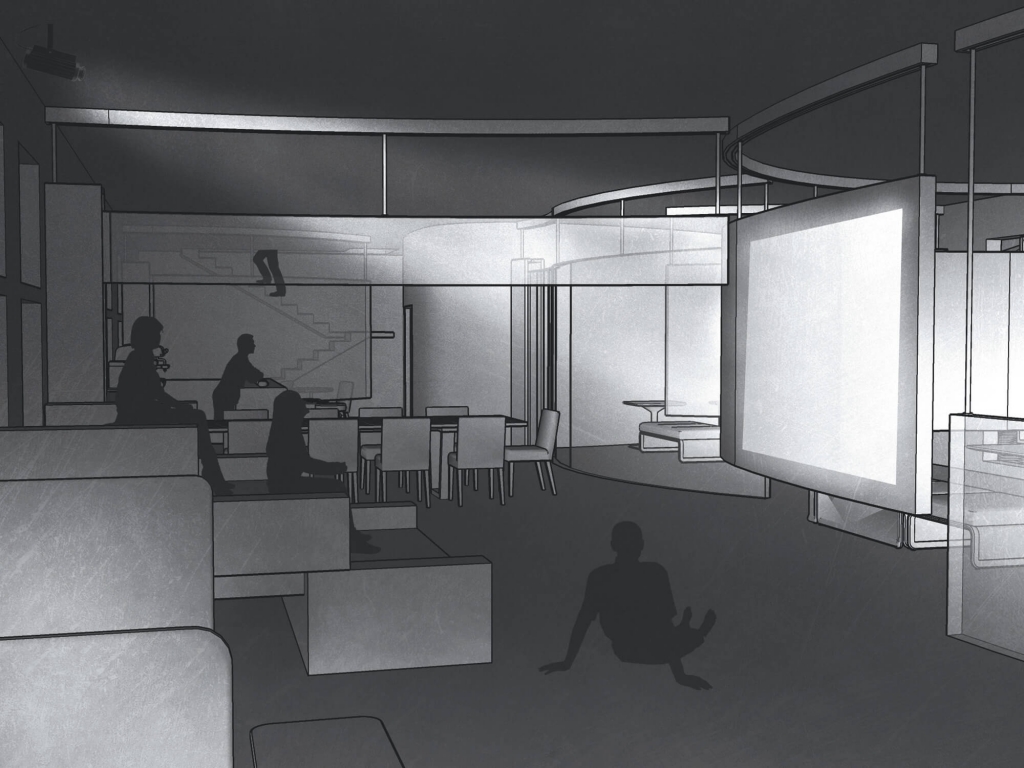
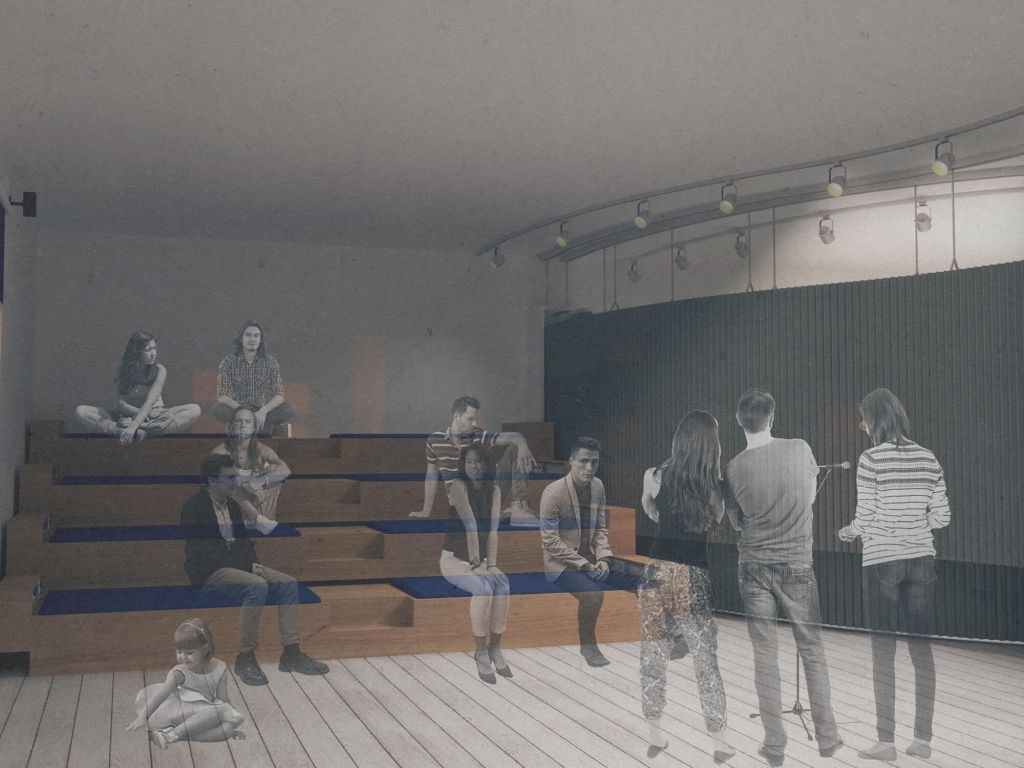
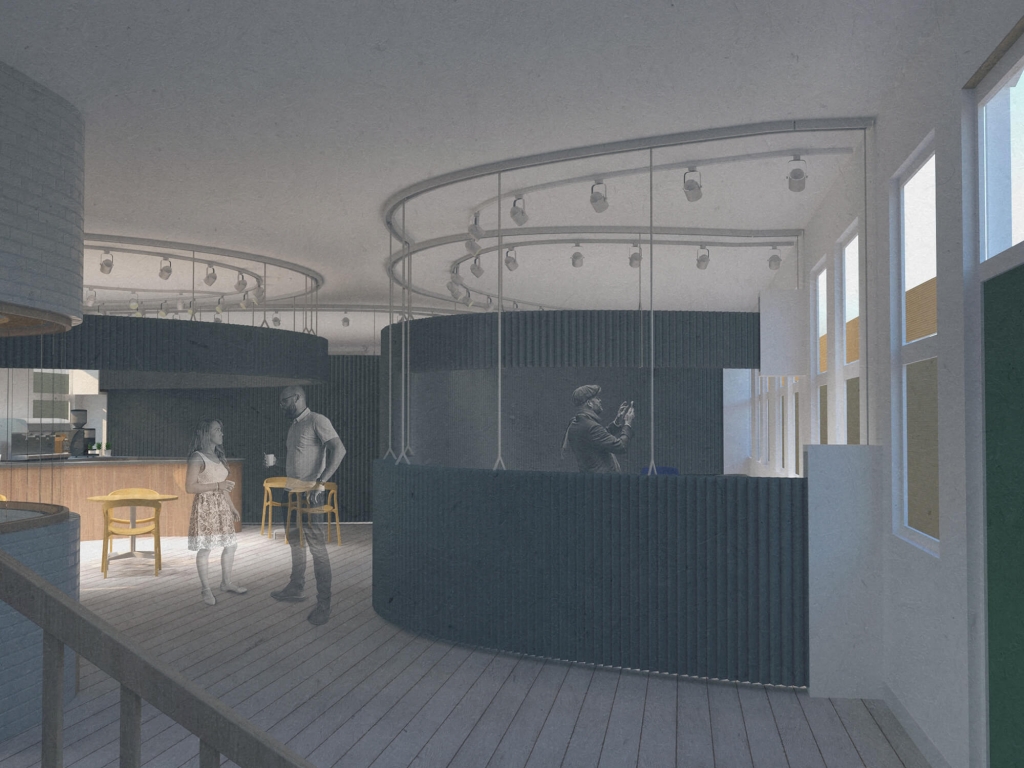
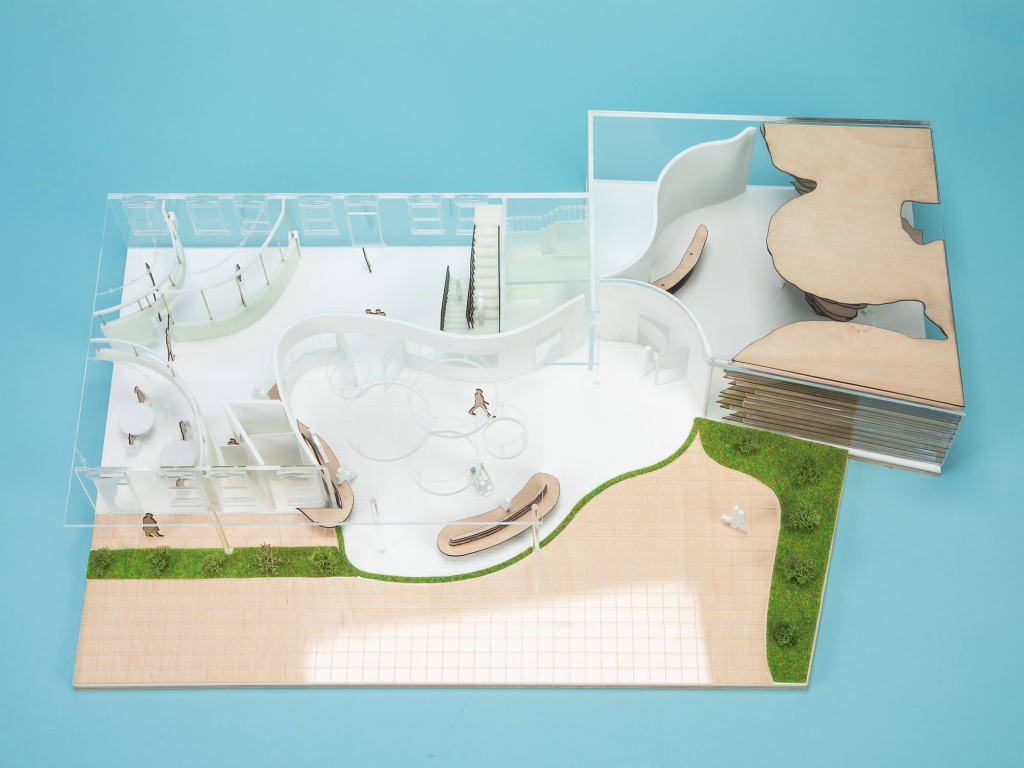
The physical model for this project is a section featuring the flexibility of the community centre, the details of the Garden centre shop and the open courtyard. This was made in a scale of 1:75 using laser cutting and 3D printing techniques, in acrylic, metal and timber.

